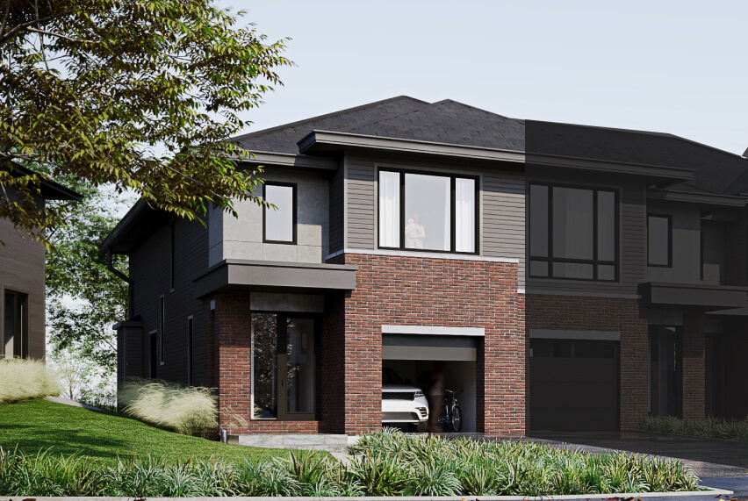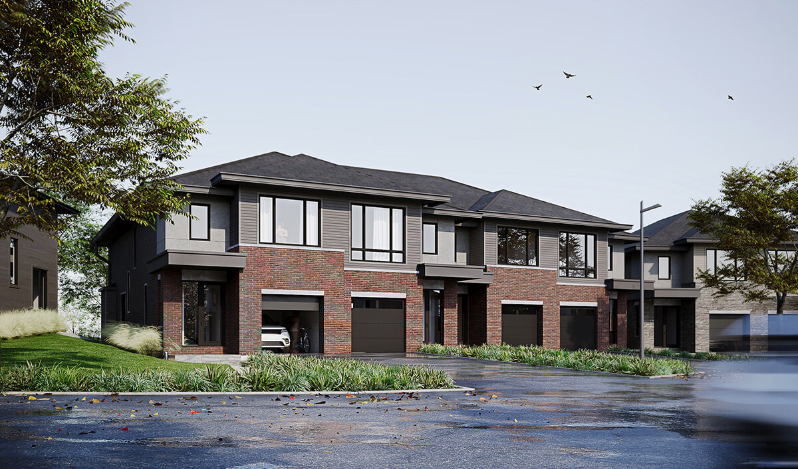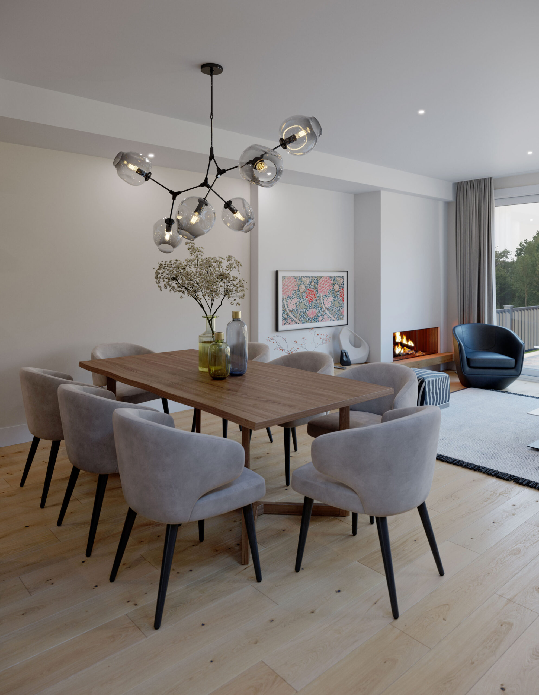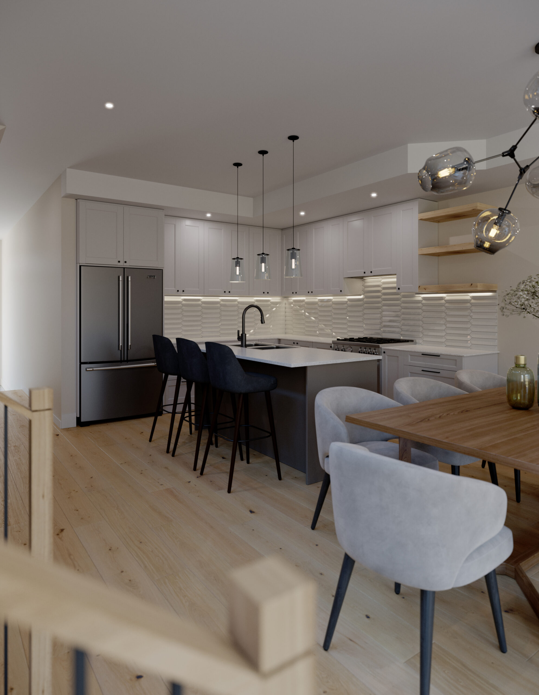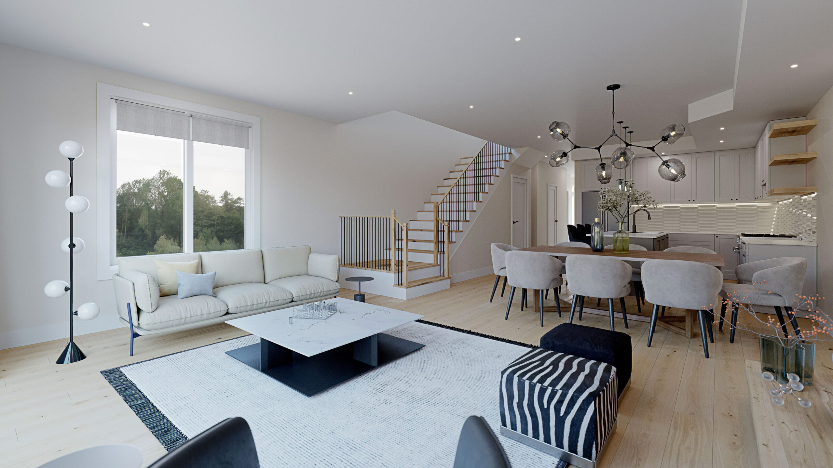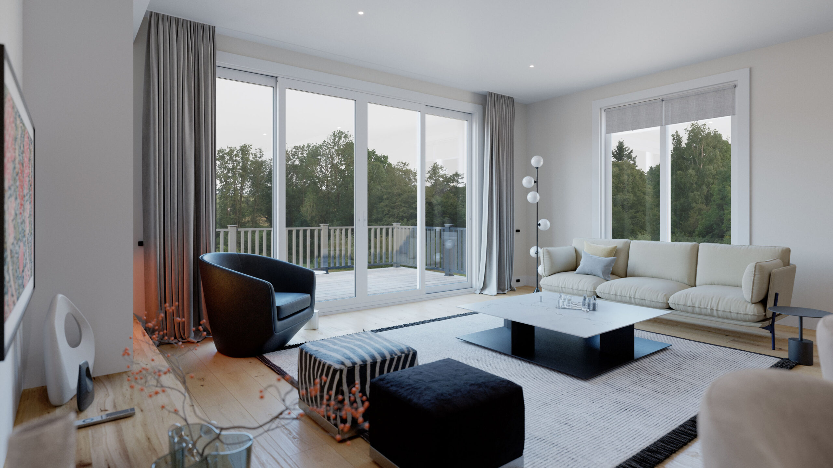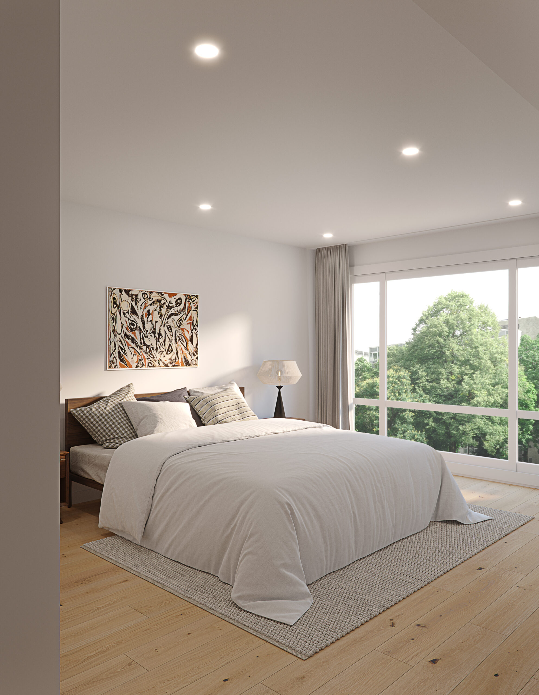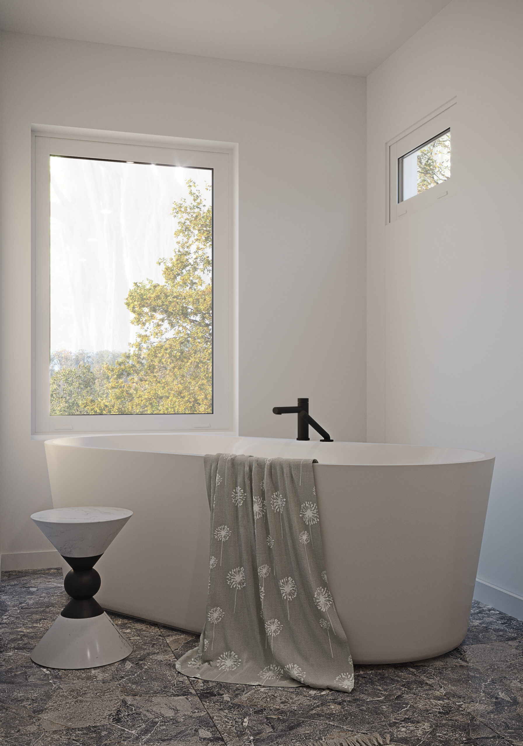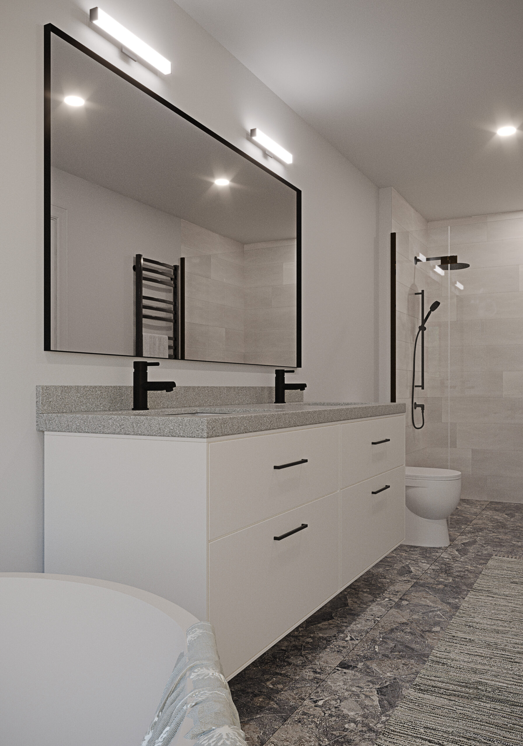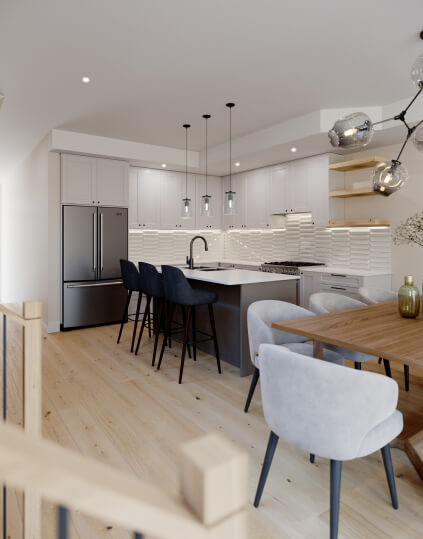The Elm is a luxury end unit townhome featuring a contemporary red brick exterior and a lot of finished sq ft. The open concept main floor is perfect for entertaining and for the family. The oversized rear patio doors create a bright and inviting space for living, dining and meal preparation. The main level also has a sunken entry foyer and a powder room. The master bedroom features a large walk-in closet and luxurious ensuite bathroom. The second floor laundry is a convenient feature for families. Family members will enjoy the double sinks in both upper floor bathrooms.
($4000) Starting At$ 799,000 Floor Plan
