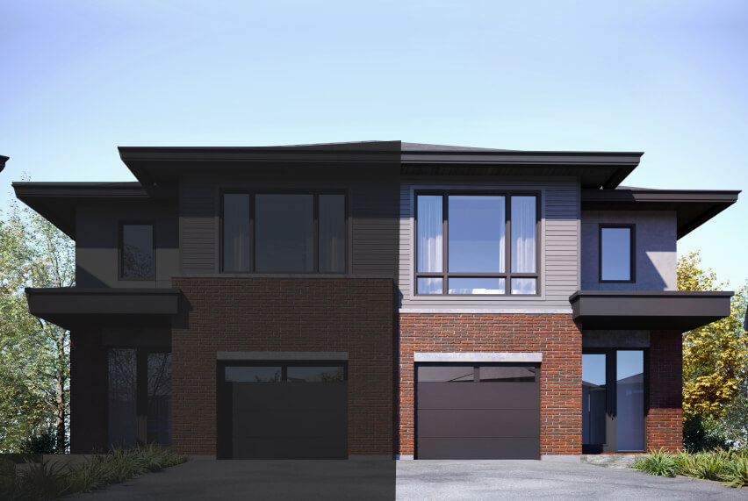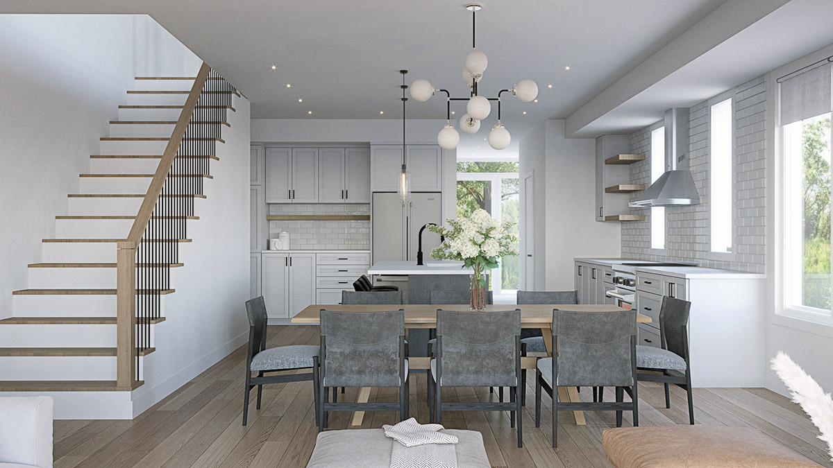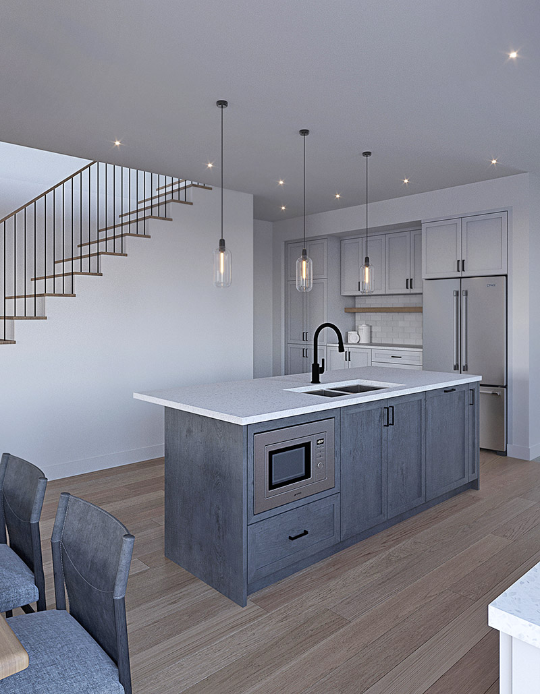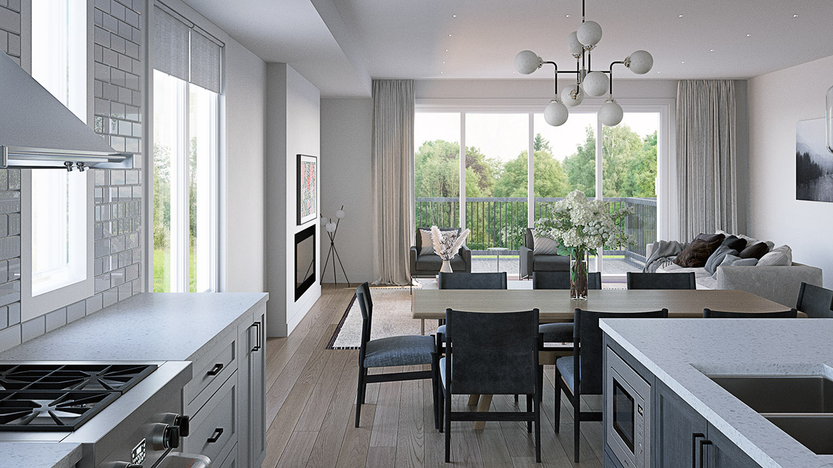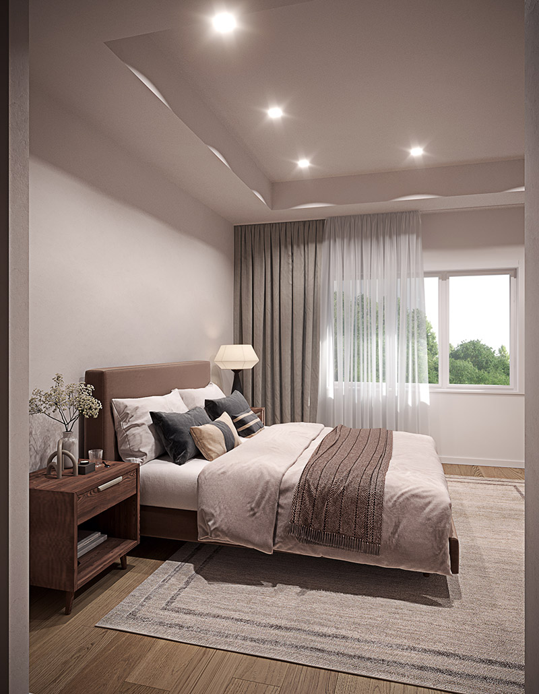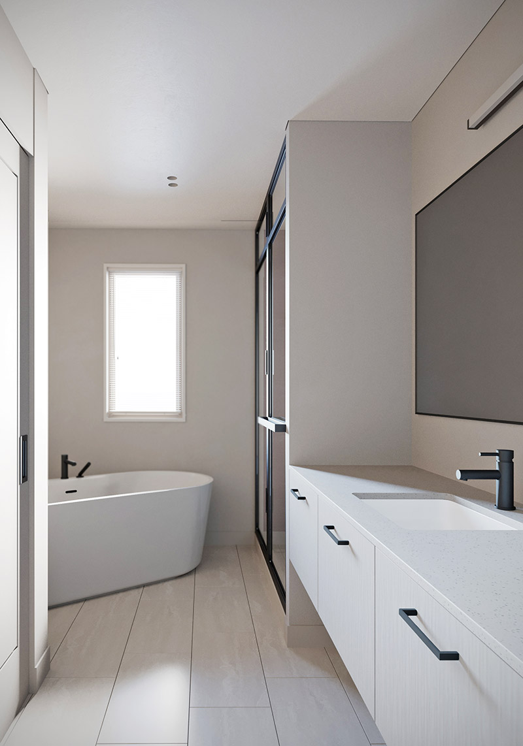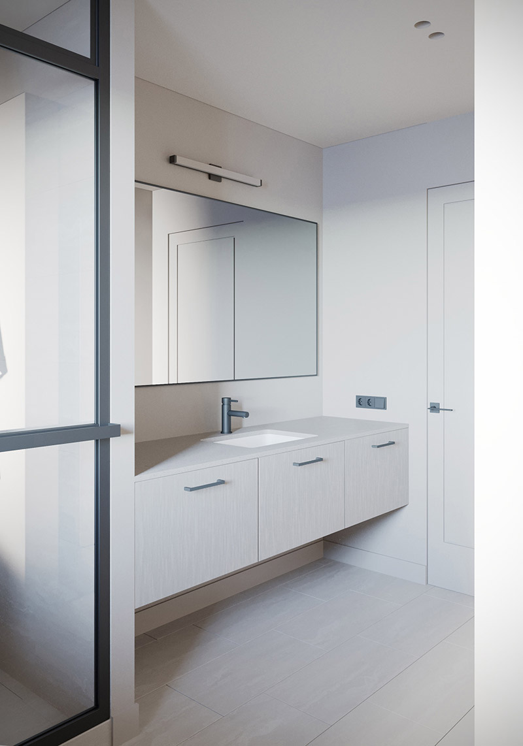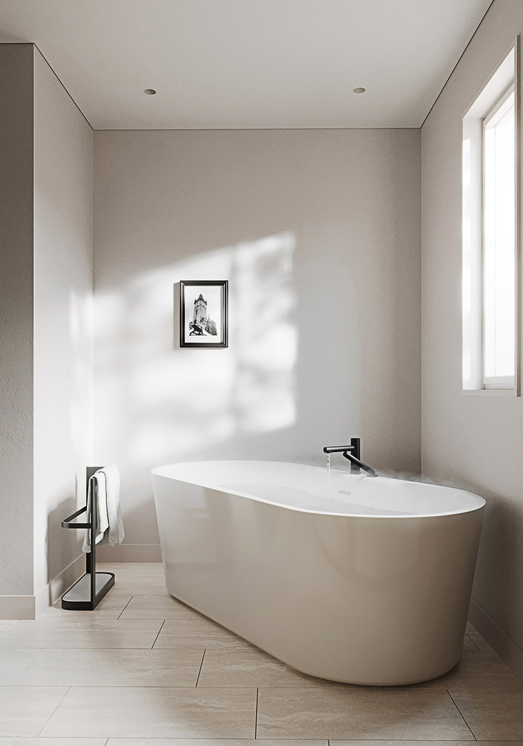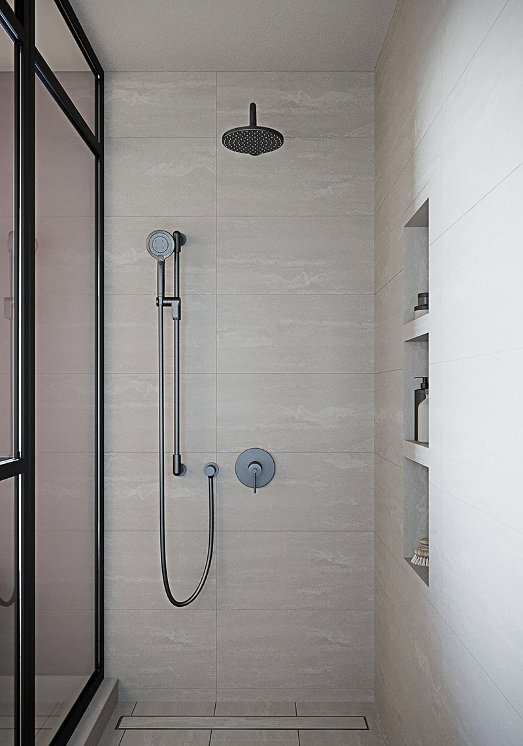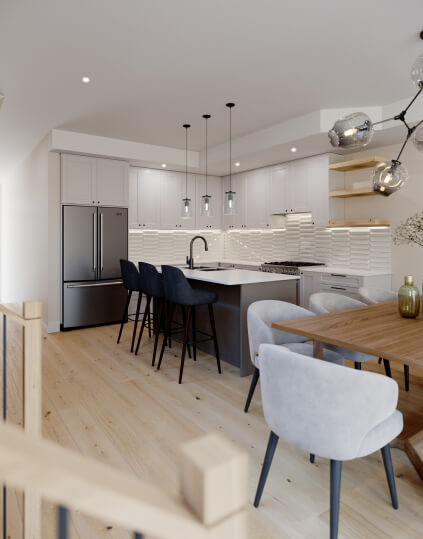The Juniper is a semi-detached luxury home with a contemporary red brick exterior featuring an open concept interior. This model includes a large galley kitchen with lots of storage and prep area on the standard quartz countertops. The main floor is spacious and flooded with light. The Master Bedroom features a large walk-in closet and dresser nook. The master ensuite features a private water closet and walk-in shower with a quartz base and built-in nook. The other bedrooms and the laundry room are oversized, able to handle the demands of any growing family.
Rooms: 3 Beds, 2.5 Baths
Sq. ft.: 2580 sq. ft.
Exterior: Red Brick Exterior
← Back to Homes Page
Lot #
Status
Sq. ft.
Basement Type
Lot Premium
Starting At
Lot #25
StatusReserved
Sq. ft.2580 sq. ft.
Basement TypeWalkout
Lot PremiumNo
Starting At$ 919,000
Floor Plan
Lot #26
StatusAvailable
Sq. ft.2580 sq. ft.
Basement TypeWalkout
Lot PremiumNo
Starting At$ 924,000
Inquire Floor Plan
Lot #31
StatusAvailable
Sq. ft.2580 sq. ft.
Basement TypeStandard
Lot PremiumNo
Starting At$ 894,000
Inquire Floor Plan
Lot #32
StatusAvailable
Sq. ft.2580 sq. ft.
Basement TypeStandard
Lot PremiumNo
Starting At$ 894,000
Inquire Floor Plan
Lot #33
StatusAvailable
Sq. ft.2580 sq. ft.
Basement TypeStandard
Lot PremiumNo
Starting At$ 894,000
Inquire Floor Plan
Lot #34
StatusAvailable
Sq. ft.2580 sq. ft.
Basement TypeStandard
Lot PremiumNo
Starting At$ 894,000
Inquire Floor Plan
